Cambridge Village Apartments - Apartment Living in Tucson, AZ
About
Welcome to Cambridge Village Apartments
2801 N Oracle Road Tucson, AZ 85705P: 520-792-2221 TTY: 711
F: 520-882-2058
Office Hours
Monday through Friday: 9:00 AM to 5:00 PM. Saturday and Sunday: Closed.
Discover terrific apartment living at Cambridge Village. Our apartment community is situated in the northwest area of picturesque Tucson, Arizona. Vintage shopping, dining, and entertainment options on Fourth Avenue are within reach. Interstate 10 nearby allows the adventurer to explore and experience the “Old West”. Visit the cacti at Saguaro National Park or head to Tombstone and check out the fight at the OK Corral.
Grace and design are evident in our apartment homes at Cambridge Village. Studio, one, and two bedroom floor plans offer amenities beyond expectations. Sit and relax on your balcony or patio when the Tucson weather permits. We also feature all-electric kitchens, refrigerators, vertical blinds, and walk-in closets. Select apartment homes include breakfast bars, vaulted ceilings, and a wood burning fireplace.
Quality of living does not end at your front door. Beautiful landscaping surrounds our clubhouse and community. Two shimmering swimming pools and a spa offer rejuvenation after an energizing workout at our state-of-the-art fitness center. On-call maintenance, gated access, courtesy patrol, and a laundry facility will compliment your lifestyle at Cambridge Village. Furry friends are part of your family and are welcome here. Stop by or call us to find your new home today!
Specials
Special!
Valid 2025-07-15 to 2025-08-14
$99 move-in on the 1x1, $500 off move-in on the Studios, and $75 per month discount on the loft.
Floor Plans
1 Bedroom Floor Plan
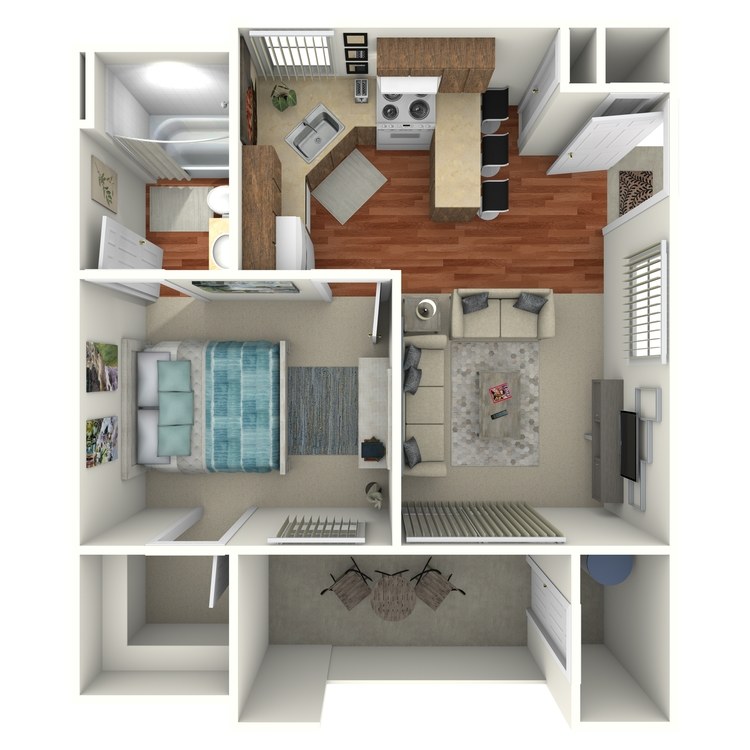
1 Bedroom
Details
- Beds: 1 Bedroom
- Baths: 1
- Square Feet: 467
- Rent: Call for details.
- Deposit: $847
Floor Plan Amenities
- Air Conditioning
- All-electric Kitchen
- Balcony or Patio
- Breakfast Bar
- Carpeted Floors *
- Dishwasher
- Refrigerator
- Satellite Ready
- Vertical Blinds
- Walk-in Closets
* In Select Apartment Homes
Floor Plan Photos
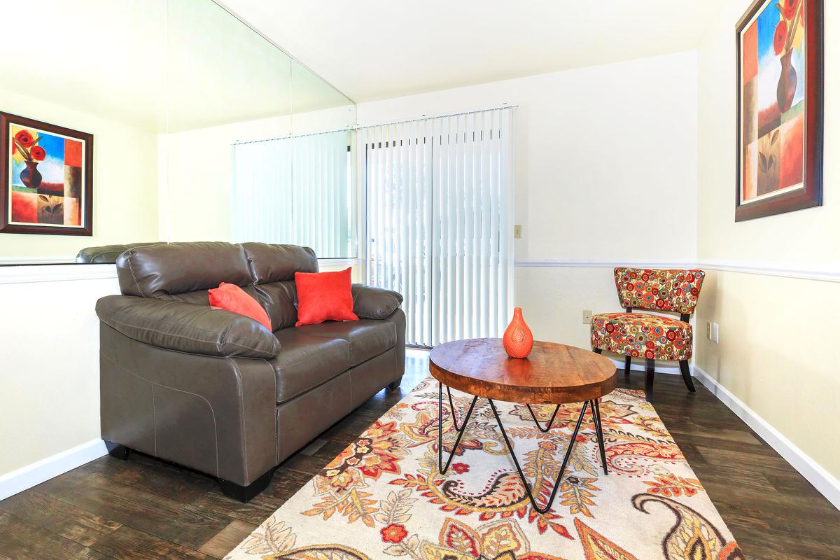
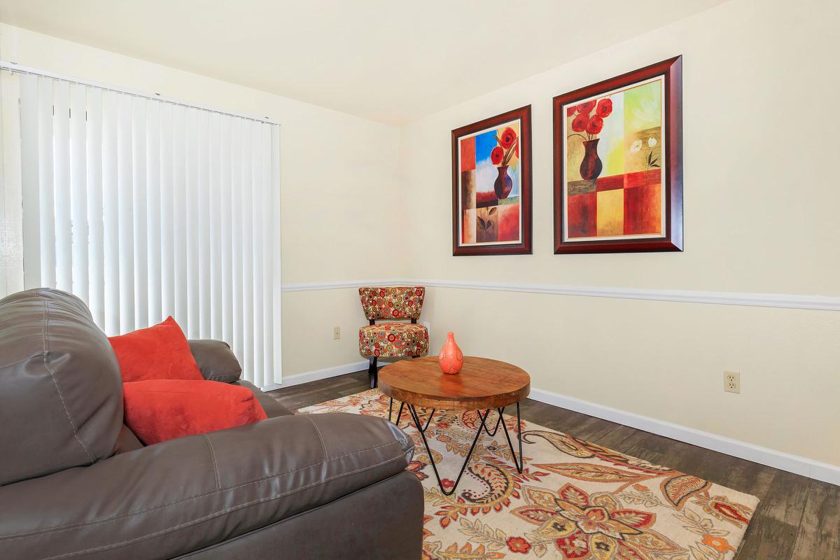
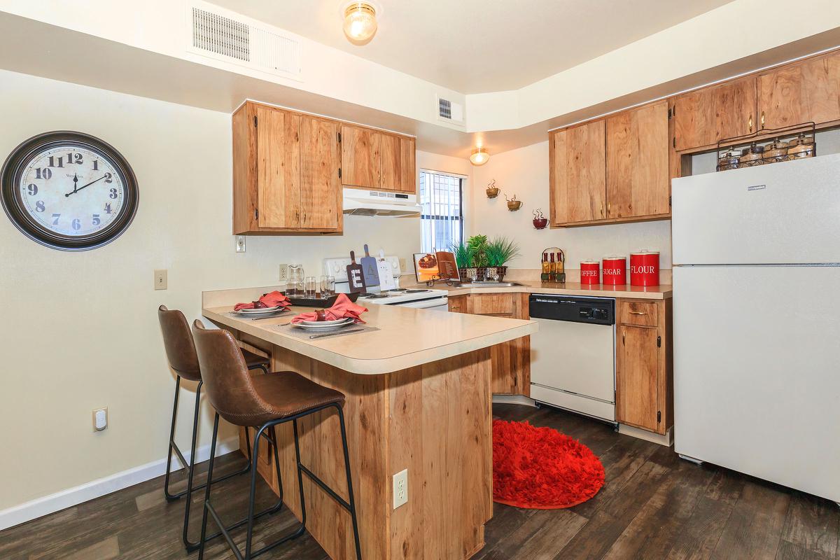
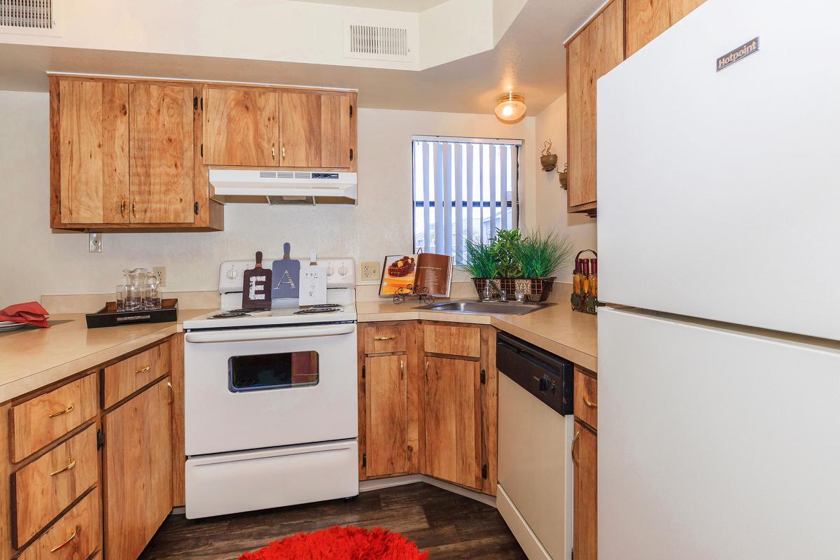
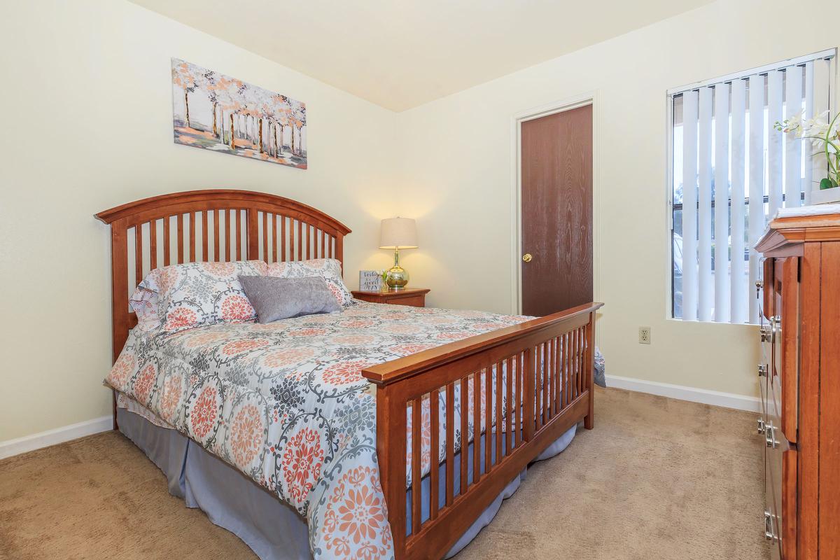
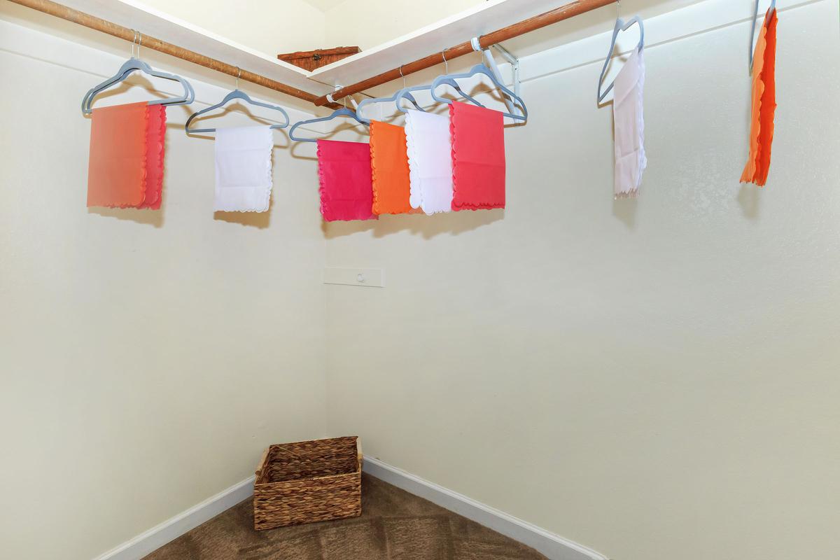
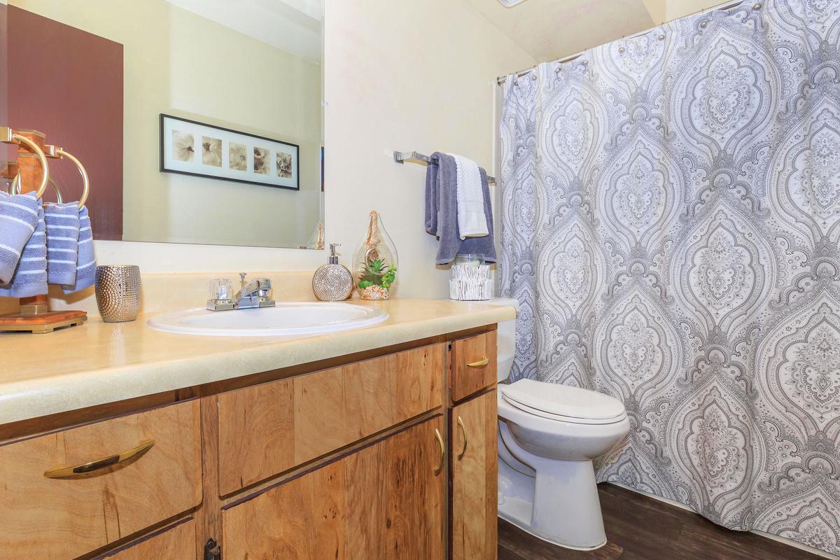
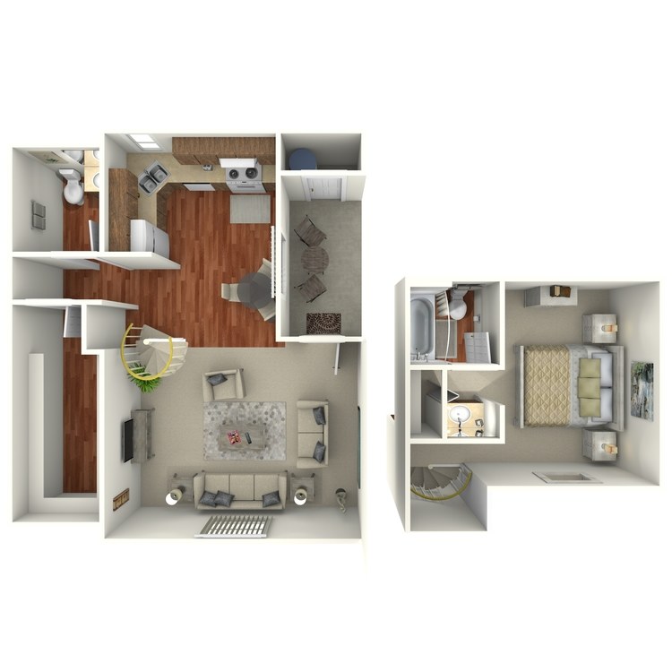
1 Bedroom Loft
Details
- Beds: 1 Bedroom
- Baths: 1.5
- Square Feet: 737
- Rent: Call for details.
- Deposit: $952
Floor Plan Amenities
- Air Conditioning
- All-electric Kitchen
- Balcony or Patio
- Carpeted Floors *
- Ceiling Fans
- Dishwasher
- Loft
- Refrigerator
- Satellite Ready
- Vaulted Ceilings
- Vertical Blinds
- Walk-in Closets
* In Select Apartment Homes
2 Bedroom Floor Plan
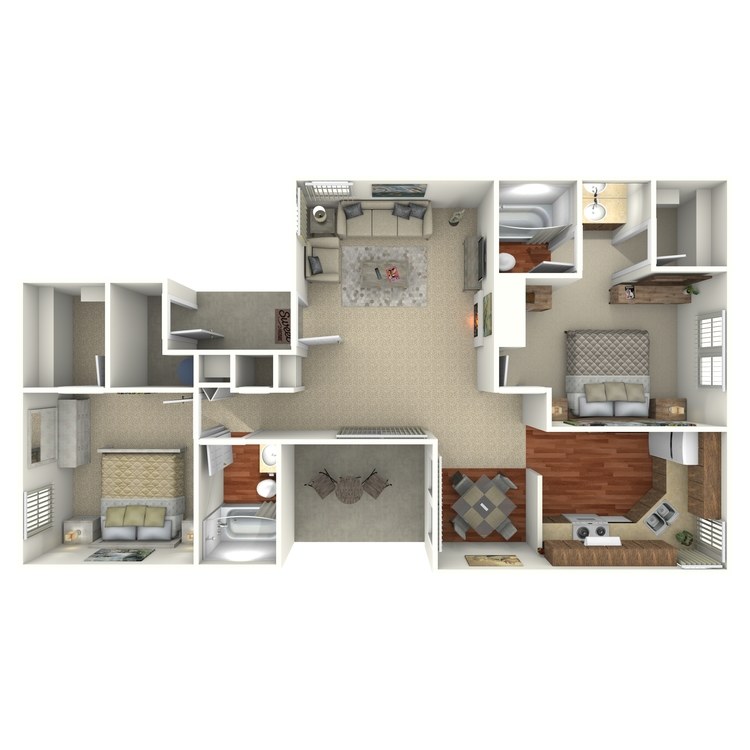
2 Bedroom 2 Bath
Details
- Beds: 2 Bedrooms
- Baths: 2
- Square Feet: 939
- Rent: Call for details.
- Deposit: $1229
Floor Plan Amenities
- All-electric Kitchen
- Balcony or Patio
- Breakfast Bar
- Carpeted Floors
- Central Air and Heating
- Ceiling Fans
- Dishwasher
- Refrigerator
- Satellite Ready
- Vertical Blinds
- Walk-in Closets
- Wood Burning Fireplace
* In Select Apartment Homes
0 Bedroom Floor Plan
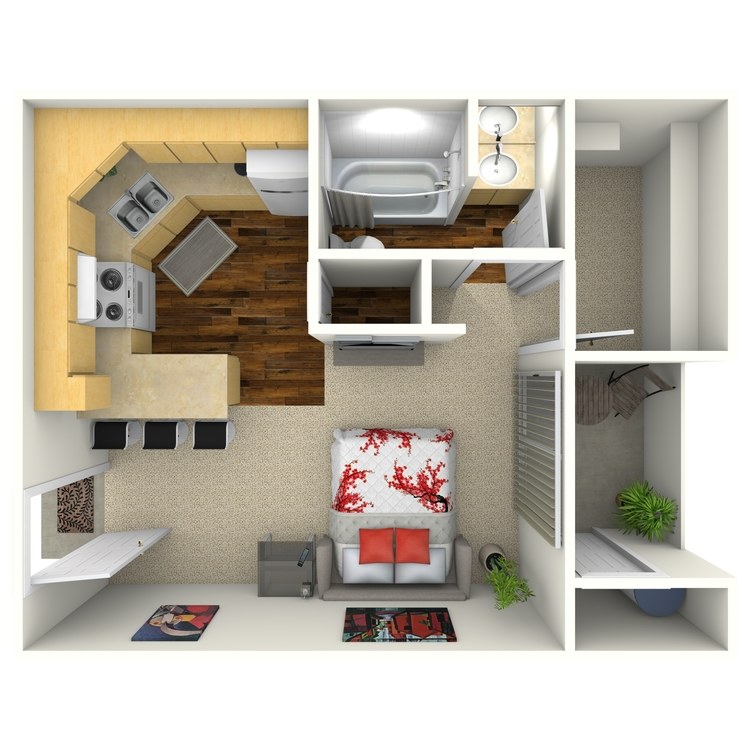
Studio
Details
- Beds: Studio
- Baths: 1
- Square Feet: 391
- Rent: $761
- Deposit: $757
Floor Plan Amenities
- Air Conditioning
- All-electric Kitchen
- Balcony or Patio
- Breakfast Bar
- Ceiling Fans
- Refrigerator
- Satellite Ready
- Vertical Blinds
- Walk-in Closets
* In Select Apartment Homes
Show Unit Location
Select a floor plan or bedroom count to view those units on the overhead view on the site map. If you need assistance finding a unit in a specific location please call us at 520-792-2221 TTY: 711.

Amenities
Explore what your community has to offer
Community Amenities
- Access to Public Transportation
- Beautiful Landscaping
- Clubhouse
- Courtesy Patrol
- Covered Parking Available
- Easy Access to Freeways and Shopping
- Gated Access
- Laundry Facility
- On-call Maintenance
- Picnic Area with Barbecue
- Public Parks Nearby
- Soothing Spa
- State-of-the-art Fitness Center
- Two Shimmering Swimming Pools
- Zero Deposit Community
Apartment Features
- Air Conditioning*
- All-electric Kitchen
- Balcony or Patio
- Breakfast Bar*
- Carpeted Floors*
- Ceiling Fans*
- Central Air and Heating*
- Dishwasher*
- Loft*
- Refrigerator
- Satellite Ready
- Vaulted Ceilings*
- Vertical Blinds
- Walk-in Closets
- Wood Burning Fireplace*
* In Select Apartment Homes
Pet Policy
Pets Welcome Upon Approval Breed restrictions apply. Refundable pet deposit is $200. Non-refundable pet fee is $200. Monthly pet rent of $35 will be charged. Please call for details.
Photos
Amenities
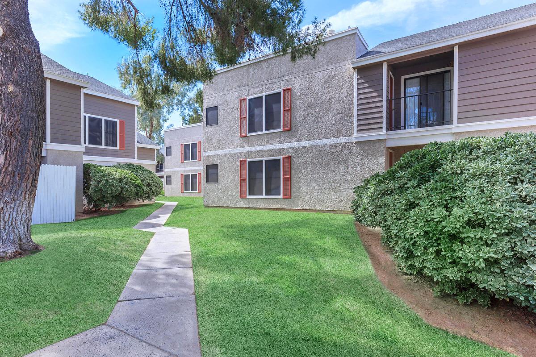
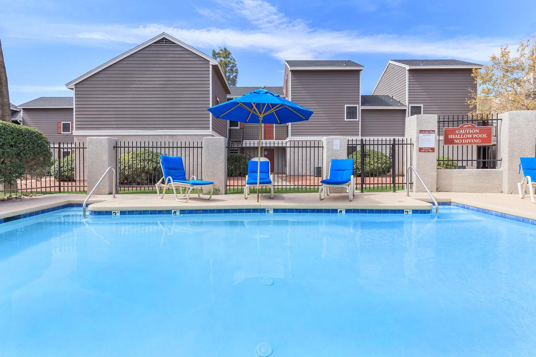
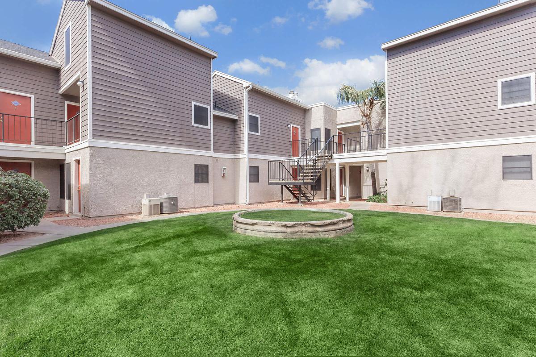
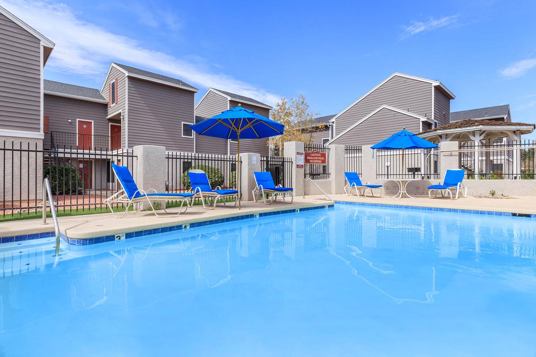
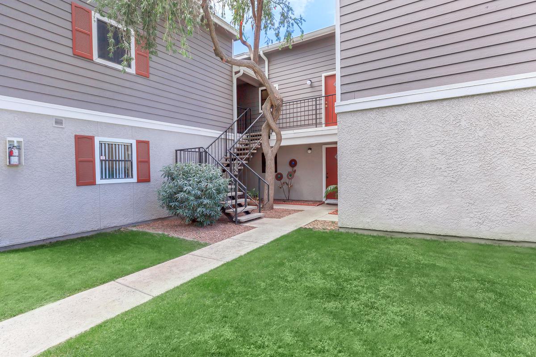
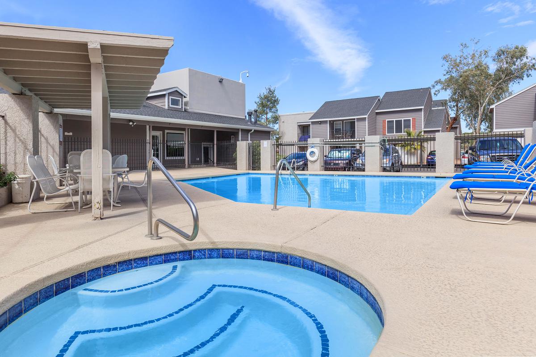
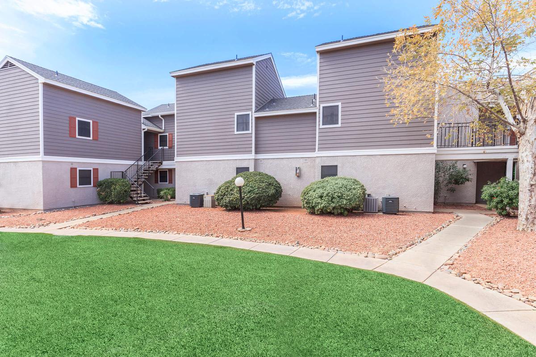
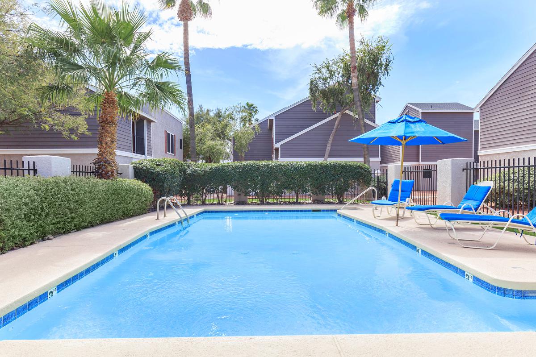
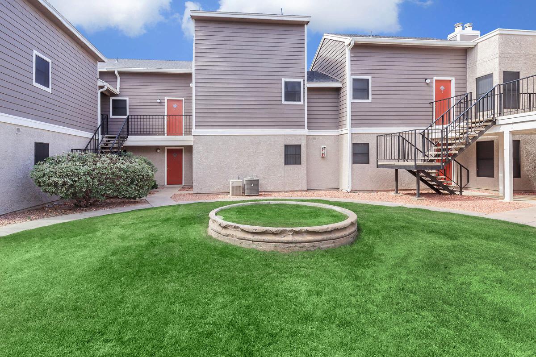
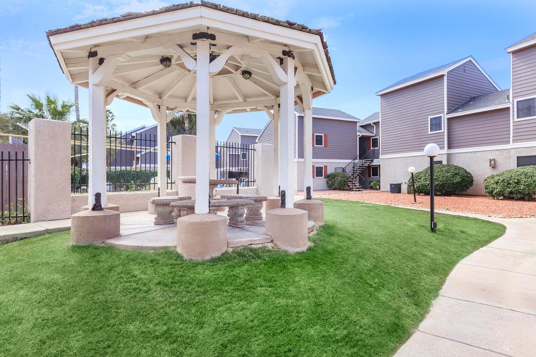
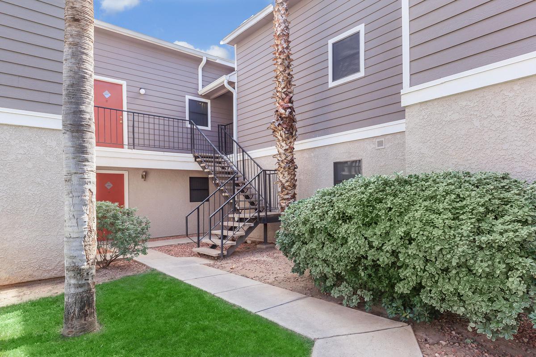
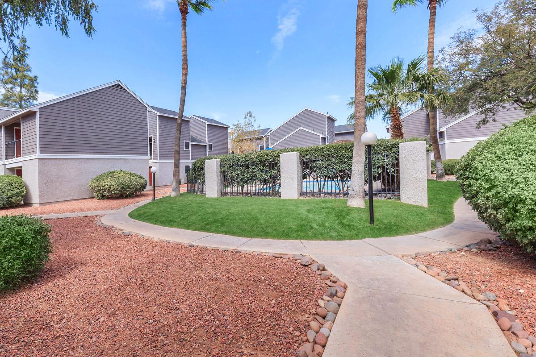
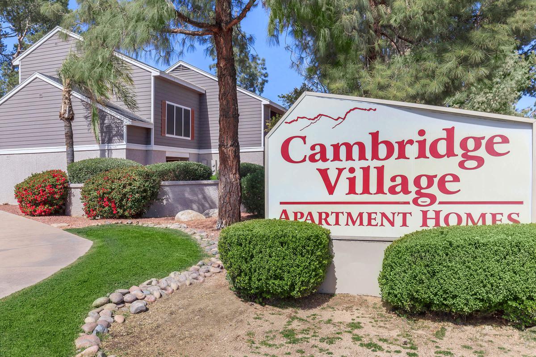
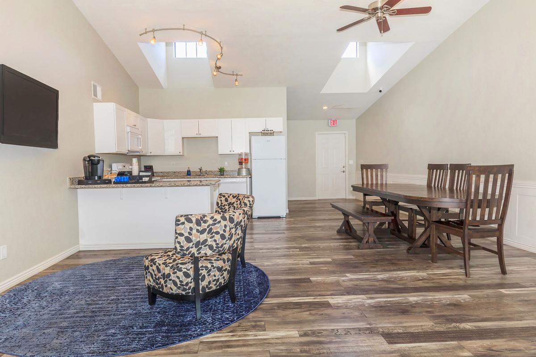
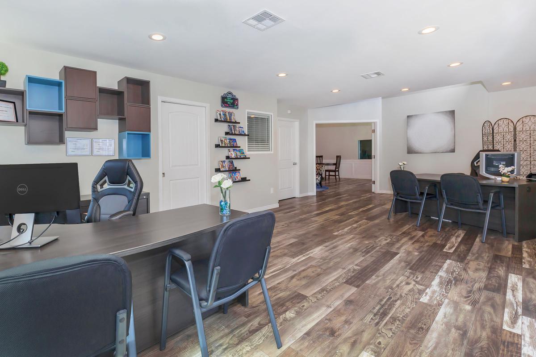
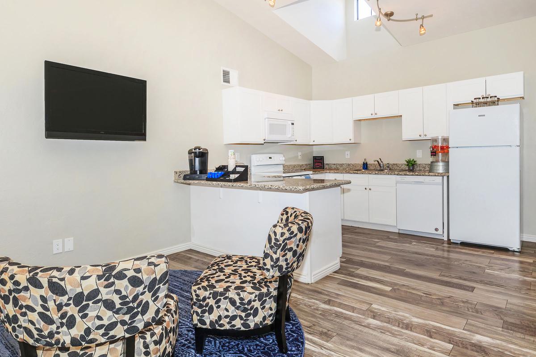
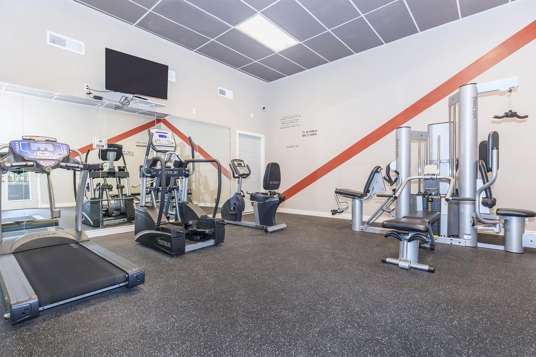
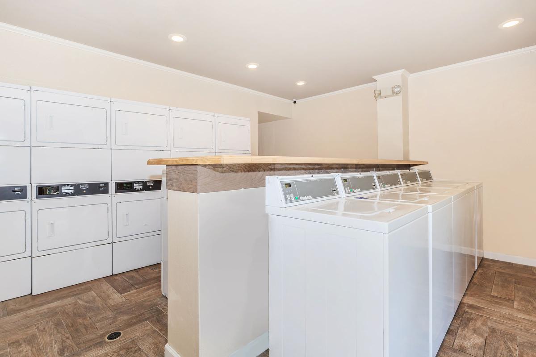
1 Bedroom







Neighborhood
Points of Interest
Cambridge Village Apartments
Located 2801 N Oracle Road Tucson, AZ 85705Bank
Elementary School
Entertainment
Grocery Store
High School
Hospital
Middle School
Park
Post Office
Restaurant
School
Shopping
University
Contact Us
Come in
and say hi
2801 N Oracle Road
Tucson,
AZ
85705
Phone Number:
520-792-2221
TTY: 711
Fax: 520-882-2058
Office Hours
Monday through Friday: 9:00 AM to 5:00 PM. Saturday and Sunday: Closed.